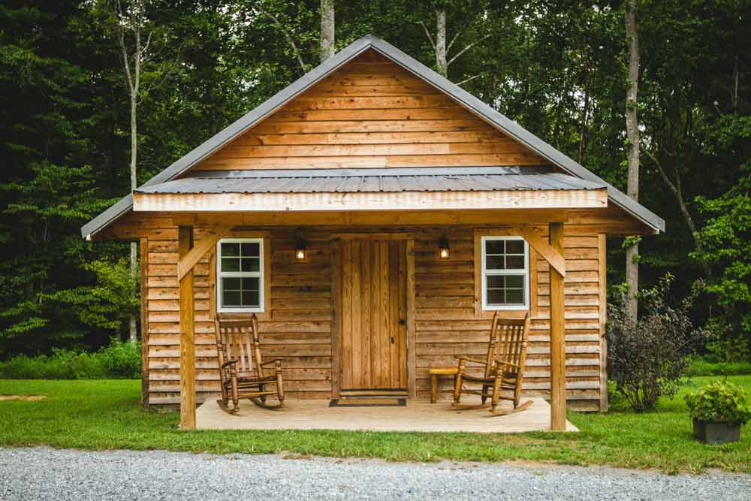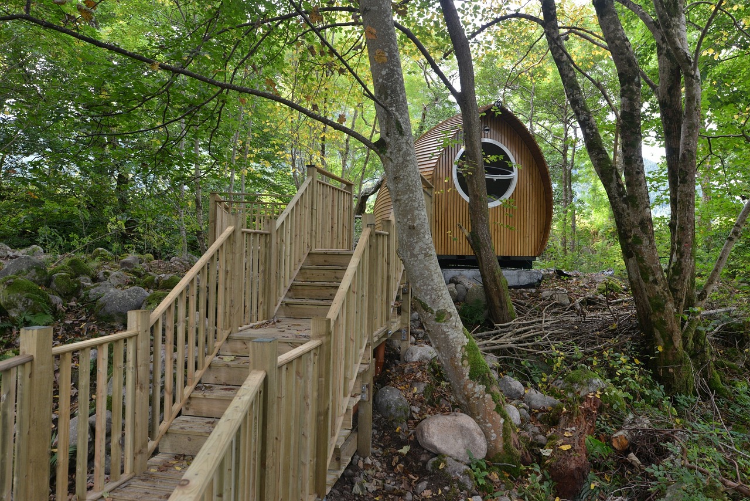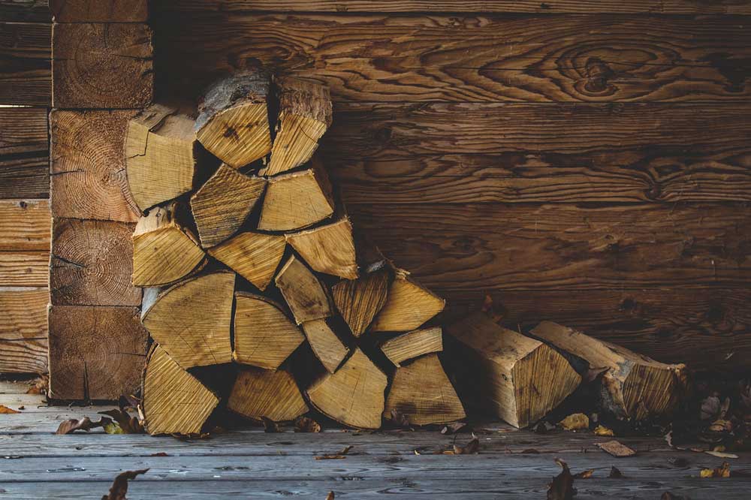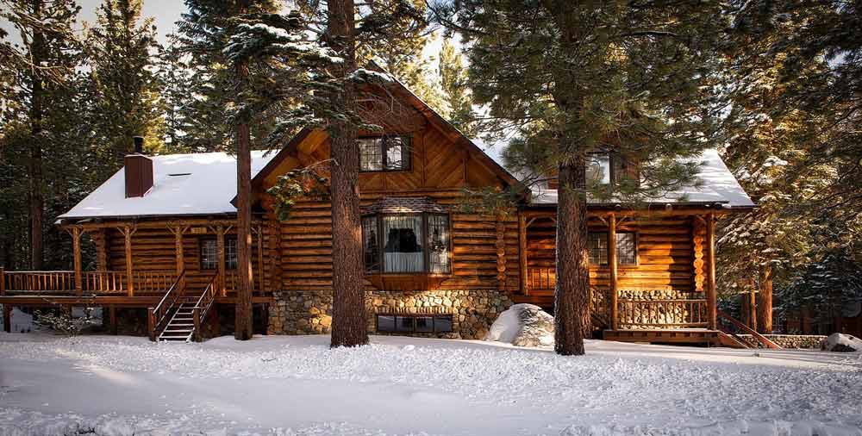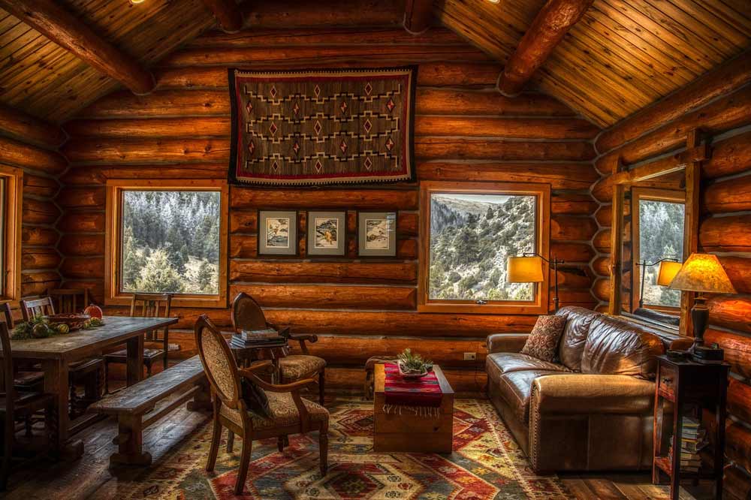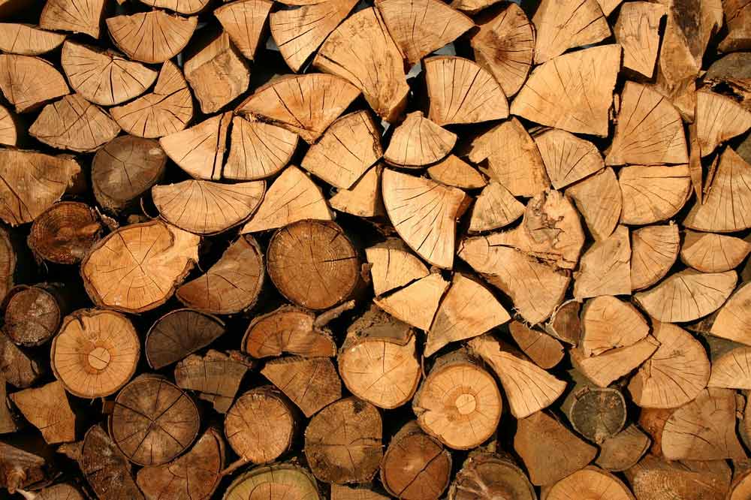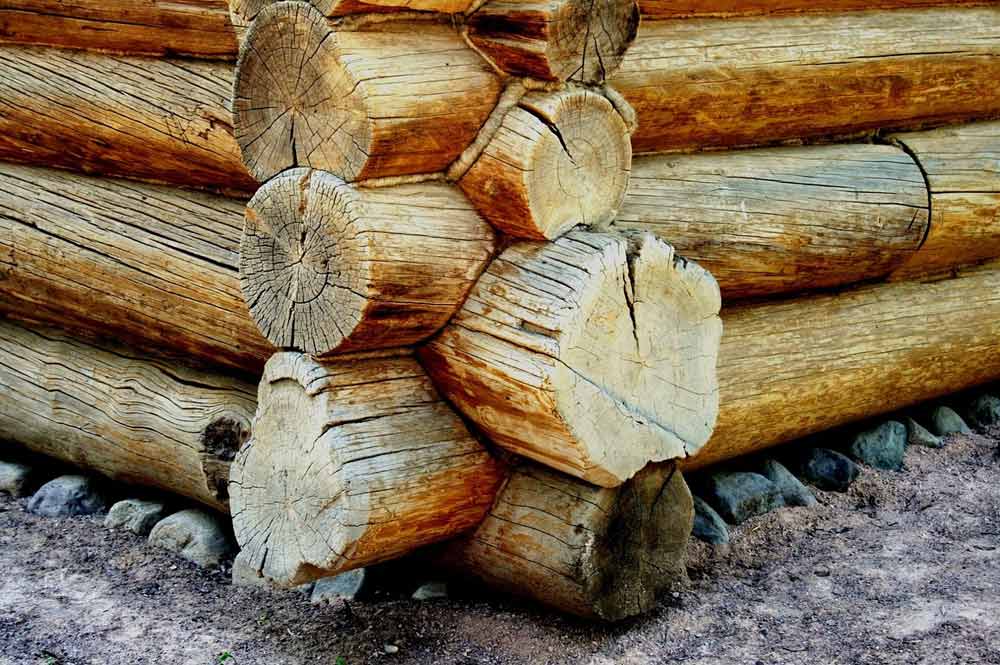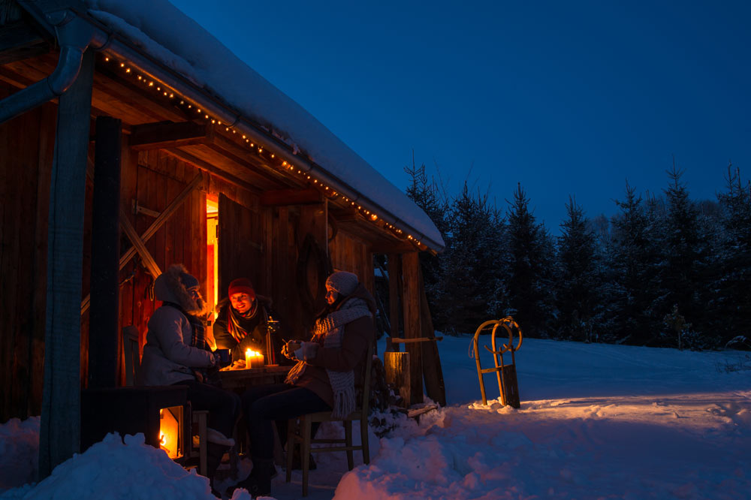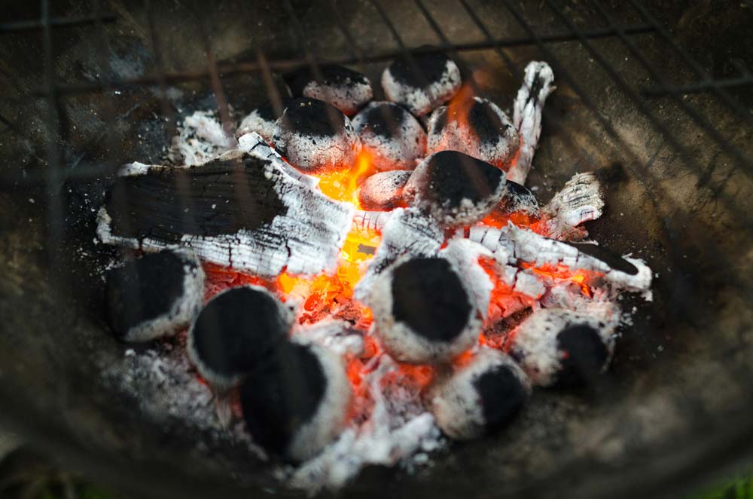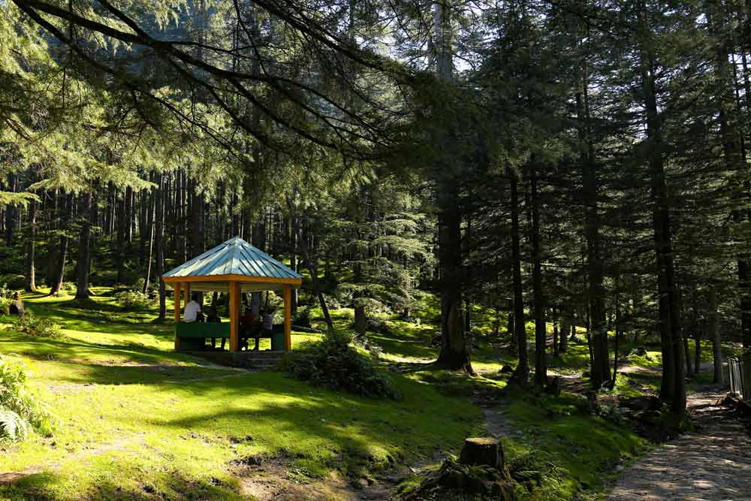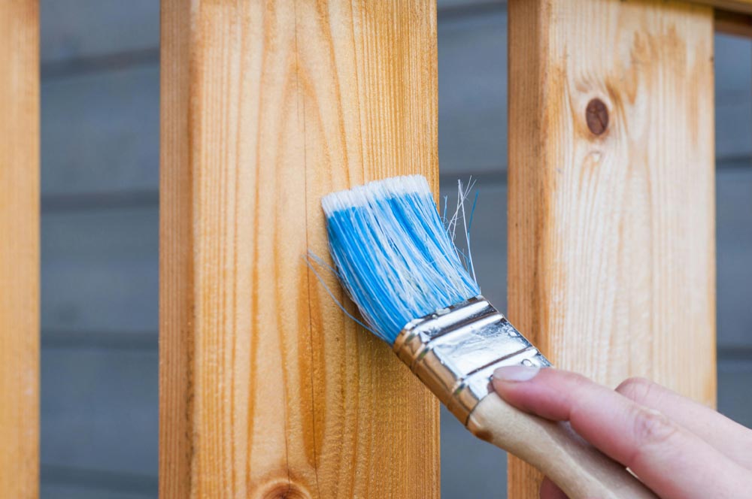For novice owners of log cabins, or for those who simply aren’t able to spend large amounts of time looking after their structures, low upkeep outdoor huts and gazebos are a great option.
Often, these sorts of bespoke log cabins are more affordable to maintain and allow owners to spend more time enjoying their garden cabin room.
Choosing an optimal position for these log cabins is important. You should look to avoid windy areas, or places that are in direct sunlight, as this will help to preserve the wood and overall structure, meaning there is less need for continually adding protective coatings to the timber.
Building a large overhang to the roof means that the structure is protected from rain and UV rays, and including guttering can help to prevent wood rot.
Another way to avoid too much maintenance time is to ensure any sealants and stains you select are specifically designed for log cabins. Often, the timber contracts and expands, so your bespoke log cabins or BBQ huts must be protected fully to prevent damage and costly repairs.
Other ways to make sure these cabins require less upkeep is to avoid piling logs or fuel against the outside walls, since this could result in dampness or attract insects. It is also advisable to keep large shrubs and trees away from the external shell, for the same reason.
For more information on our range of quality outdoor structures, call or visit our friendly team at Logspan today.
