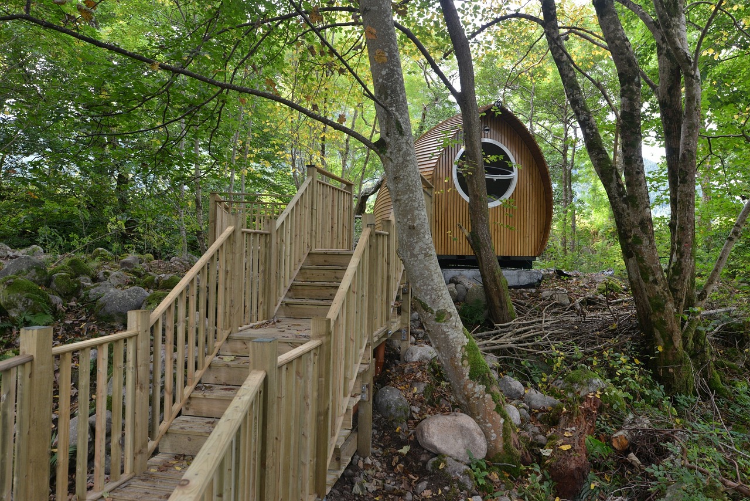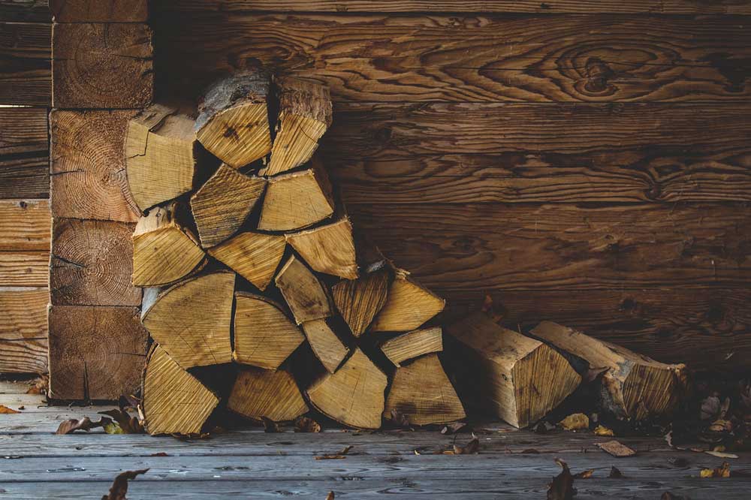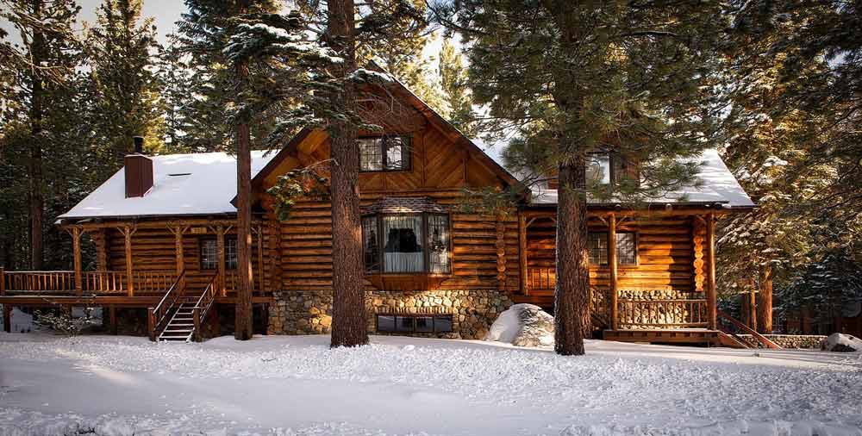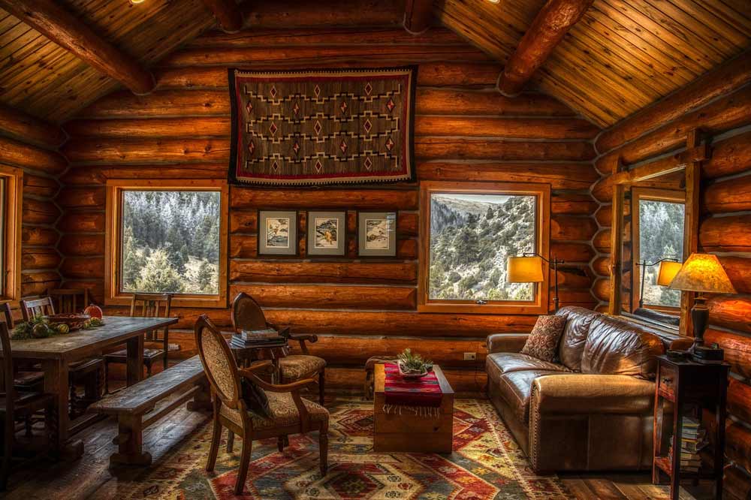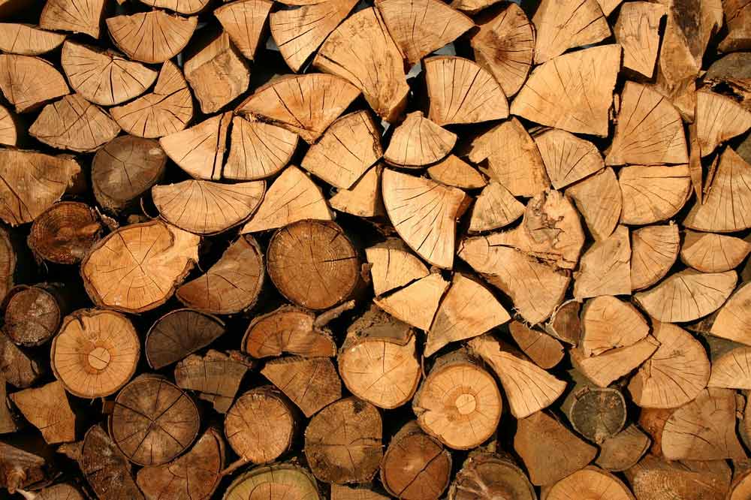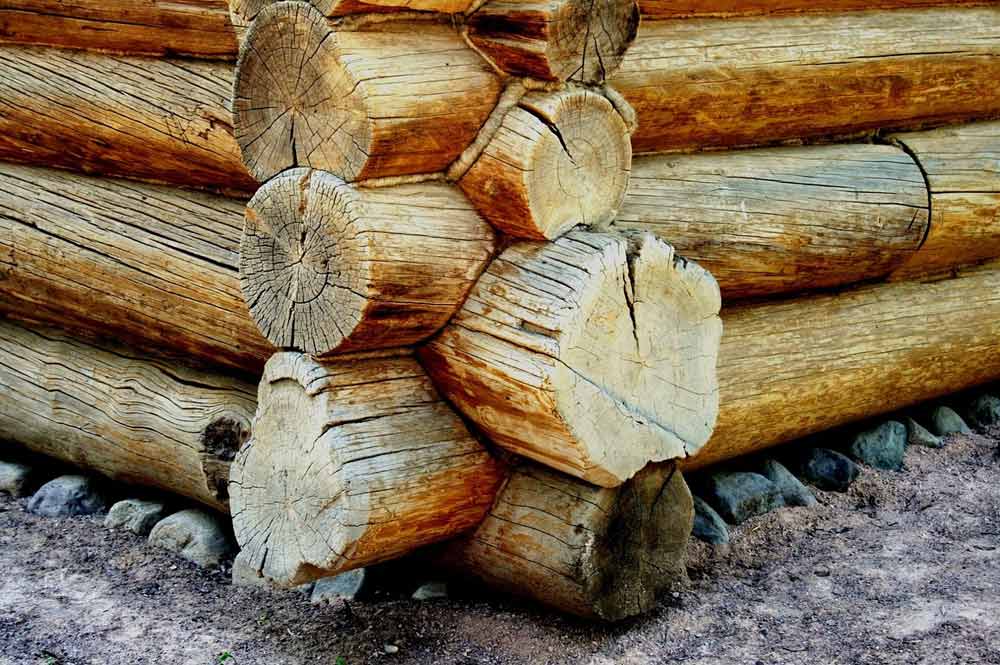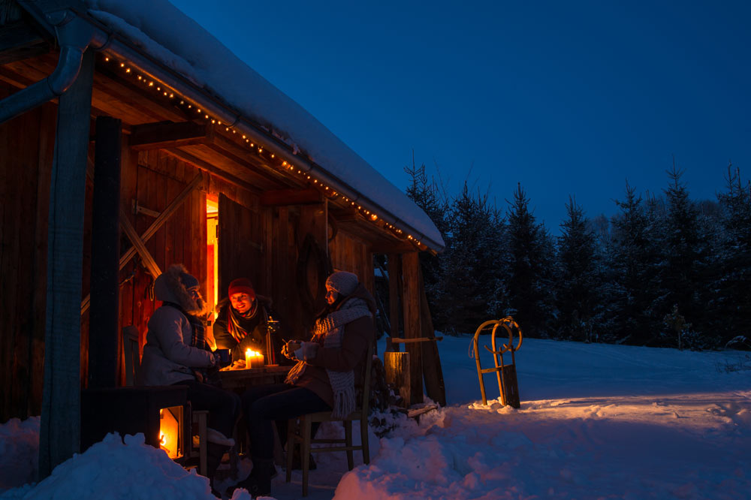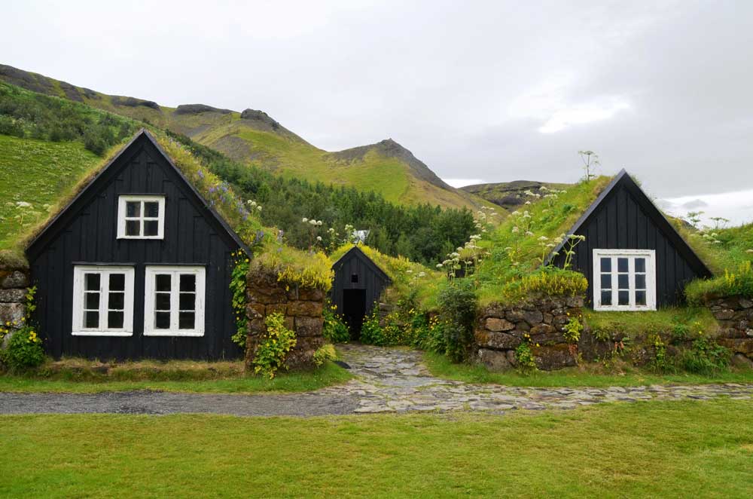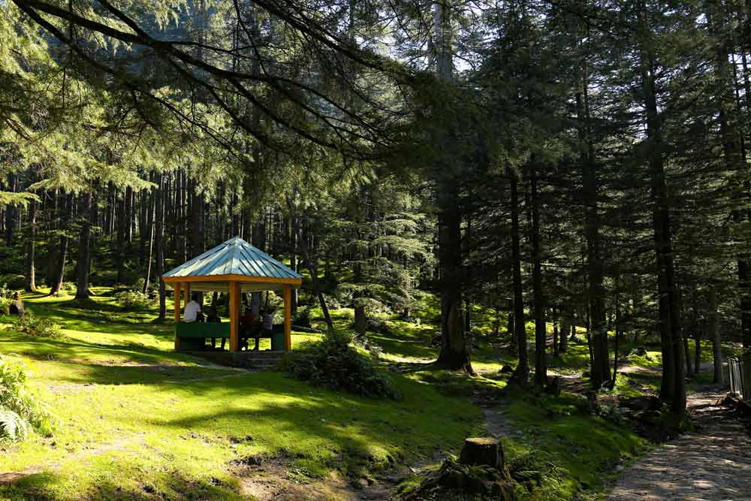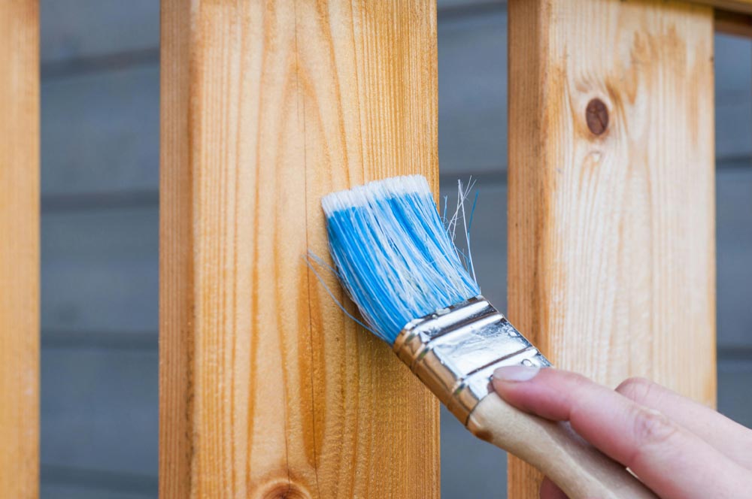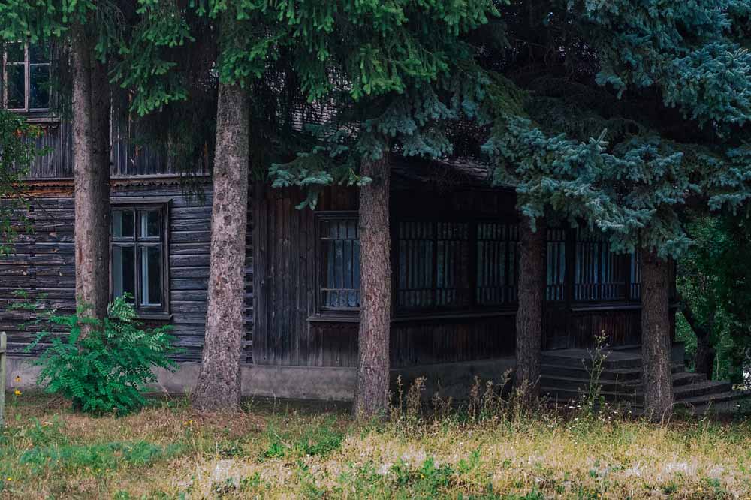A large garden is not always necessary when looking to purchase bespoke log cabins.
Outdoor huts and gazebos are available in a range of sizes, so many external spaces can accommodate these sorts of buildings.
A school cabin, for example, needs to be just big enough to fit in a desk and chair, as well as possibly bookcases and a computer station. A pent log cabin will offer the style expected of these sorts of structures, while maximising the available area internally.
Often, BBQ cabins require little space, with some designs containing dimensions no bigger than seven metres squared. This means there is still room to install all the vital components needed to enjoy outdoor dining, but without the need for extensive grounds. A small BBQ hut still offers many of the same advantages and comforts of the more sizeable versions.
For those looking to install hot tub garden rooms, the minimum space needed could be as little as approximately a metre circumference around the tub itself. Building a garden cabin room around a jacuzzi will require minimal ground space, so even the smallest plot should be able to hold one of these.
There can be many other uses for log cabins built to accommodate smaller spaces, such as home gyms, reading rooms and even rooms specifically designed to sit and enjoy the views available in your own back garden.
For more information on these customisable structures, speak to our team at Logspan today, and find the perfect bespoke log cabin for your garden.


